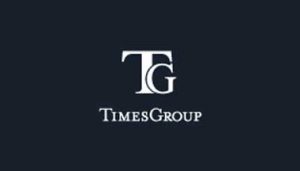
Units Prices starts from Low $700’s. Register now and book your unit at lowest prices and also avail the best incentives
.
.
Adagio Condos History Teaser Video –
.
.
.
Details of Adagio Condos
.
-
Development name – Adagio Condominiums
-
Developer (s) –Menkes Developments Ltd.
-
Architects – GBCA Architects
-
Interior Designer – Giannone Petricone Associates
- No. of Towers – 1
-
No. of floors – 29
-
Total No. of units – 202
- Suites Starting floor- TBA
-
Sq. footage for Condos from – 372 – 973 sq. ft.
- Ceiling height for condos- 9 Feet; 10 feet for Penthouses
- Suites availability in – Studio, 1BR, 1BR+den, 2BR, 3BR
.
Highlights & Why to buy unit at Adagio Condos-
.
- Experienced Builder– Menkes Development Ltd. Click here to know more
-
Transit– Adagio Condos is located steps away from all types of transits. Subway is located just at a short walk. Adagio residents will have access to world class transportation system with transit score of 97/100. Residents can leave the vehicle behind and use the well available transit systems to reach the downtown core in less than 15 minutes.
-
Lifestyle Amenities – Adagio Condos will be one of the newest addition to Menkes luxurious buildings. This boutique building will be located at one of the best neighborhood in Toronto. This high rise condo project will offer luxurious amenities and superior suite finishes. Residents will enjoy and utilize best amenities, amazing transportation, educational institutions & universities, and major downtown employment hubs. Nearby landmarks are – Hudson Bay Centre, Bata Shoe Museum, Royal Ontario Museum, Gardiner Museum, and Blu Restaurant
-
Education & Accessibility – Adagio Condos is one of the perfect place for growing families as Toronto has some of the best elementary, secondary and post secondary schools/ Universities. University Of Toronto ( U of T St. George Campus) is located at 16 minutes walk. Ryerson University is located at 1.9 km from Adagio Condominiums. OCAD university is just 2.6 km away from this new condos project.
-
Employment – Adagio Condos residents will be living close to employment hubs at financial and entertainment districts. Downtown Toronto core which is house of all big financial institute offices, hospitals, queen park, east harbor, and tech companies. Big companies such as Google and Amazon has leased thousands of square footage of commercial space in Toronto recently which will bring up thousands of new jobs in the area. Toronto Yorkville area is the residence of one of the highest per capita income group people.
.
Information for Investors
.
- Rentability– Neighborhood vacancy rates below 1% with less than 21 days on market
- Rental Appreciation– Rental rates appreciated an average more than 6% year over year (Source – Toronto Real Estate Board)
- Rental Rates in the area are following-
Studio– $1475; Median- $1450 – $1520, Median DOM- 28 - 1 Bedroom– $1775; Median- $1650 – $2150, Median DOM- 13
- 1 Bedroom + Den- $1750-$2850, Median- $2150, Median DOM- 28
- 2 Bedrooms- $2050-$3850; Median – $2765, Median DOM- 18
- 2 Bedroom + Den- $2450- 6000; Median – $3775, Median DOM- 21
(These are last 60 days stats from the date of creating this webpage i. e. June 11, 2021)
.
.
Renderings & Important Facts about Adagio Condos –
.


.








.
.
Location of Adagio Condos
.
.
.
Building amenities at Adagio Condos
.
- Party Room
- Gym
- Yoga Studio
- Kids room
- Private Dining
- Media room
- Games Room
- Concierge desk
- Many More
.
Special Extended Deposit Structure
.
- $10,000 Bank Draft on Signing as demand draft; Balance of 5% in 30 Days
- 2.5% in 120 days
2.5% in 240 days
2.5% in 390 days
2.5% in 540 days
2.5% in 690 days
2.5% in 840 days
Total 20% 1% on occupancy
.
Parking
- .
$180,000 (For 3 BR Units – Insider Price)
.
Occupancy
.
Q4, 2024
.
Maintenance Fee
.
Approx. TBA/sq. ft.
(Hydro/Electricity, Water, BTU Separately Metered)
.
VIP/Platinum Incentives
.
- Capped Levies
- Extended Deposit Structure
- And Many more
Big Incentives. Please register below
.
VIP/Platinum pricing
.
Please Register
.
Floor Plans
.
Please Register
.
.
.
.
.
.
.
.
.
.
.
.
.
.
.
.
.
.
.
.
.
.
.
.
.
.
.
—————————————————————————————————————————————————
Copyright © 2021. All Rights Reserved. The information provided is for reference purposes only and is without any representations and warranties. The information should be verified. The website owners don’t represent the builders and developers of the condo/house project but represent the buyers/clients of units. We are independent brokers; representing buyers. Sizes are approximate. Sizes, Specifications, Prices, inventory, Incentives and any other promotion are subject to change without notice. Errors and Omissions are Excepted.
























